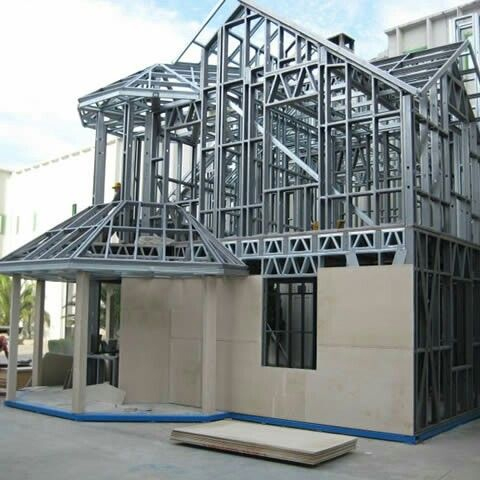Based on the concept of Pre-engineered building system LGSF using advanced computer technology designs structure of frames .The material is galvanized and hence better corrosion resistant .The design is totally customizable as per client requirement . The design consider plumbing ,electrification, seismic zone (Rector scale 7-8 ) and High wind speed (upto 100 miles per Hours ) as per the location .The system is suitable for complete building or just roof .With application of roof it gives beautiful designs within few days .

- Made from high tensile steel to last longer.
- Customized and cost effective solution for projects by Superior engineering technology.
- Low to Mid rise steel building with interior partitions using cement board /Gypsum Board /Wood Panelled walls.
- LGFS Buildings are significally lighter as compared to RCC therefore do not need heavy foundations.
- This can be fixed over 300mm plinth grade beams and slab.
- Design freedom and easy to transport in any area shows the flexibility of this technology.
- Construction speed is much faster and easy to install without requiring heavy equipment such as cranes /Hydra .
- LGFS system is thermally insulated therefore it provides excellent insulation value due to high quality insulation filled in the frames cavity.
- Easy to dismantle whenever required .LGFS construction is qualified for ECO friendly and Green building concept.
- Apart from new construction this systems is ideal for extension of exiting building and additional floor over existing roof.
Applications :
- Farmhouses ,Cottages
- Guest Houses ,Sample Flats
- Roof – top Building
- Hotel & Resorts
- Administrative Blocks & site Offices
- School & Institutes buildings
- Canteen Buildings, Multi –purpose halls.
- Designer Roofs
- Railways
- Hospitals
- Airport
- Toll Plaza
- Urban Infrastructure
- Transportation


